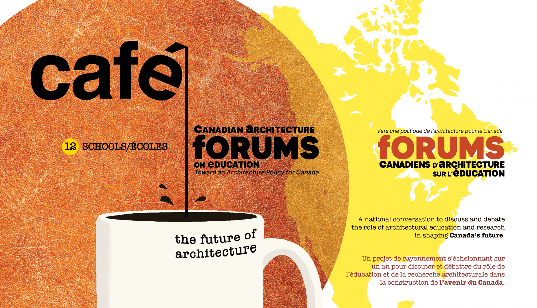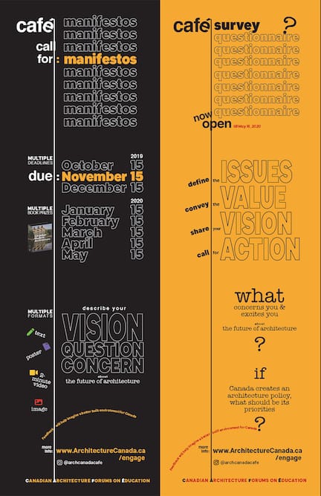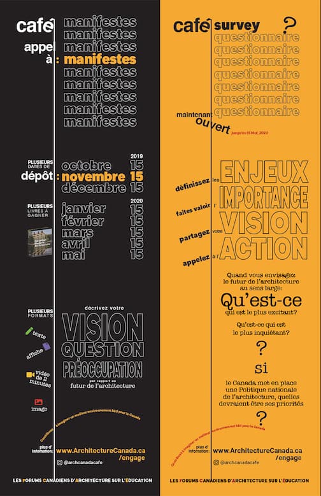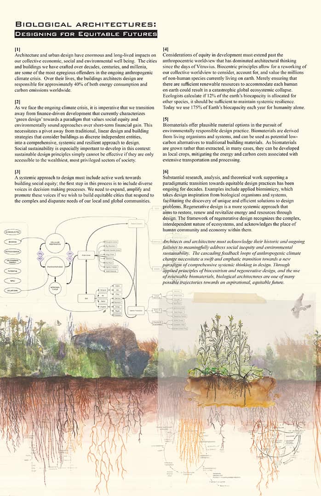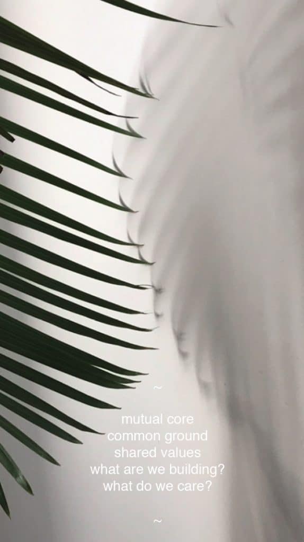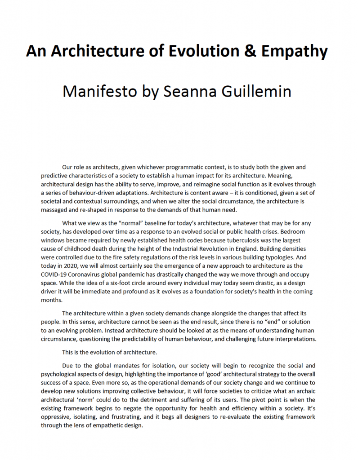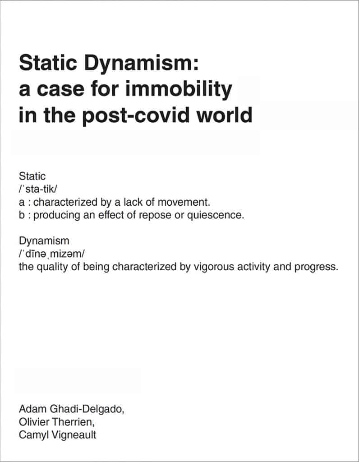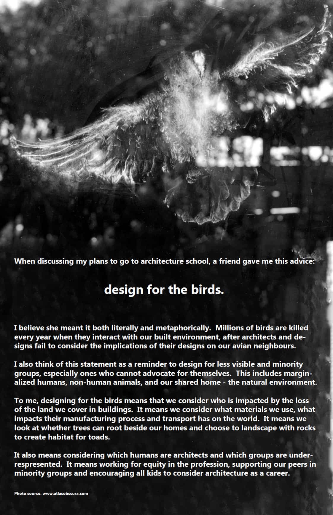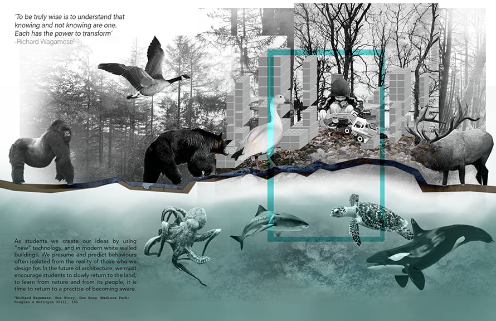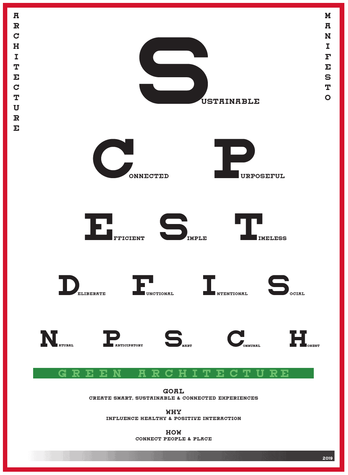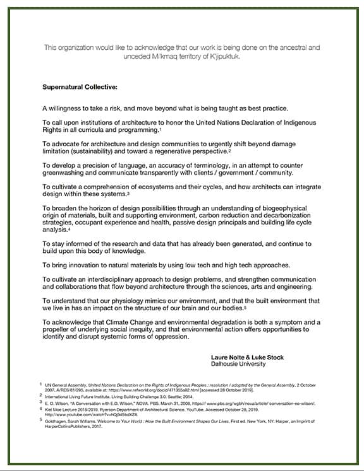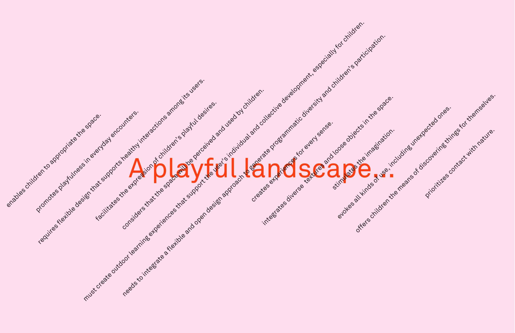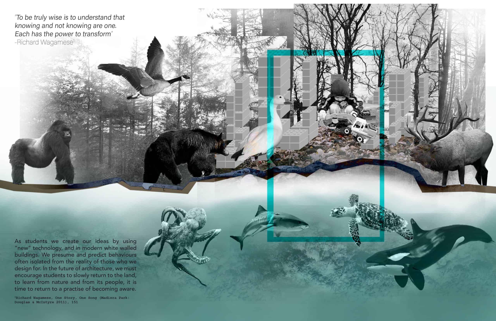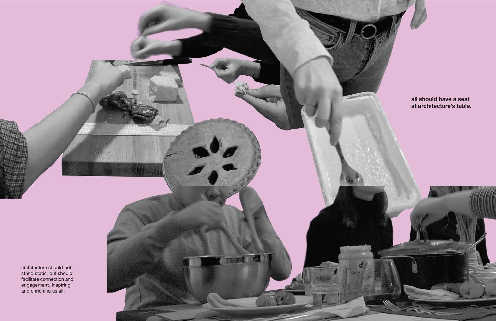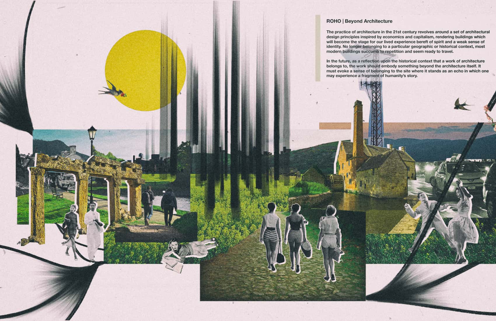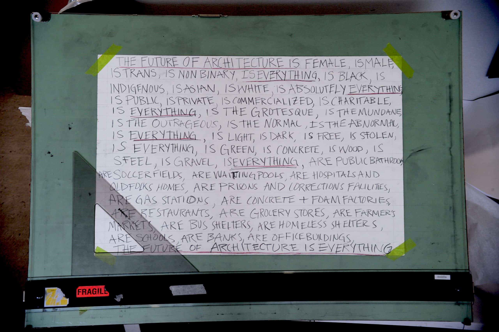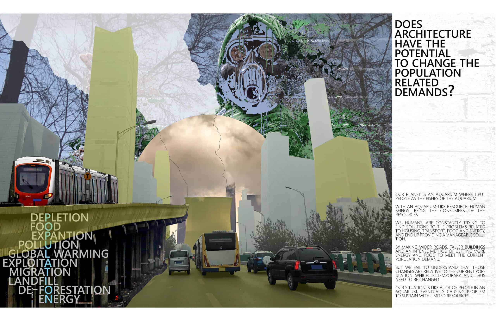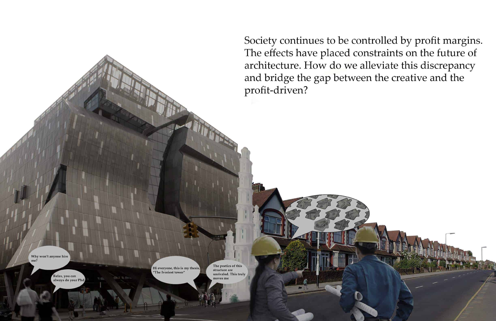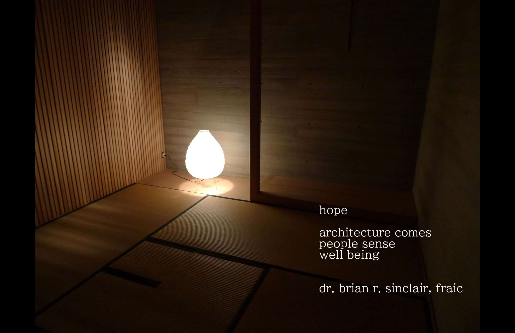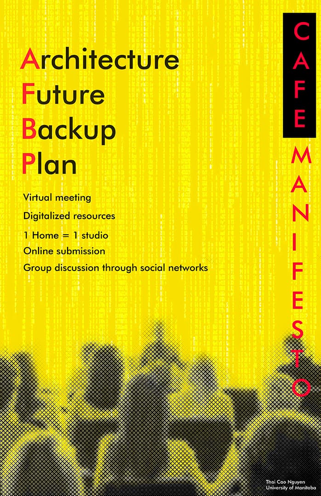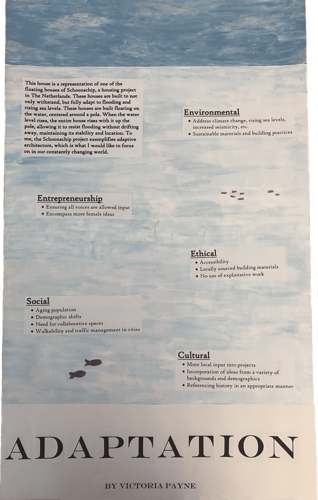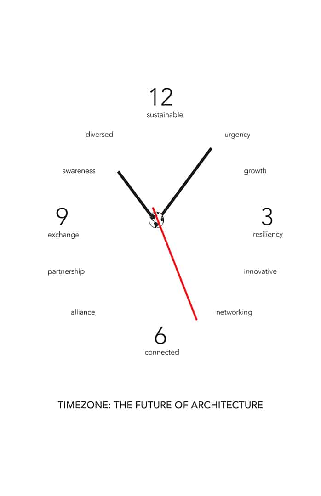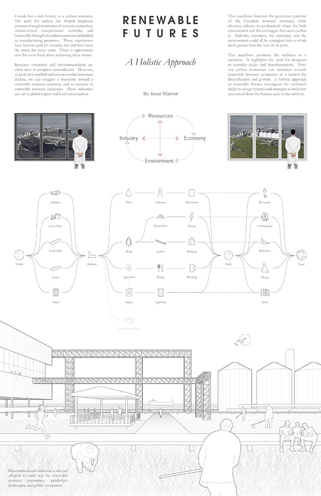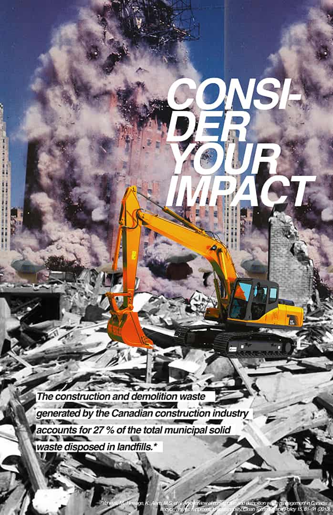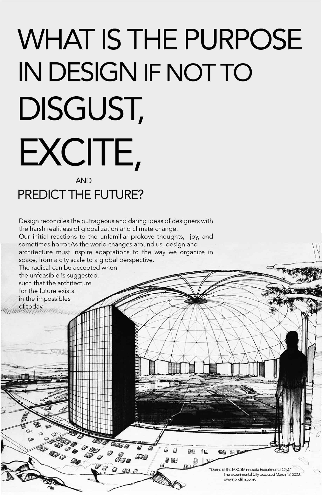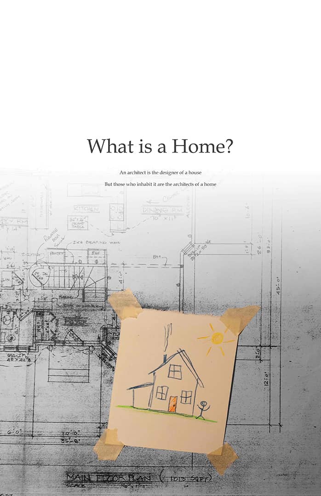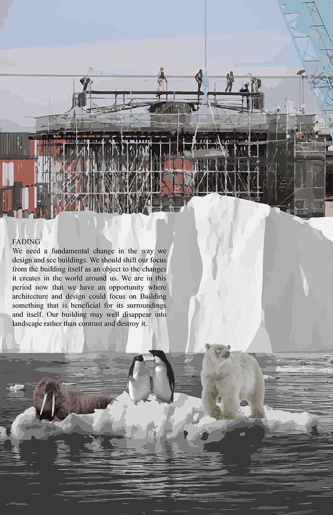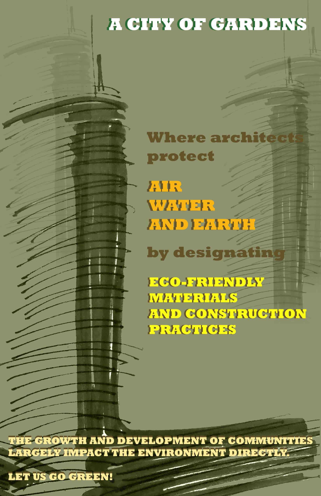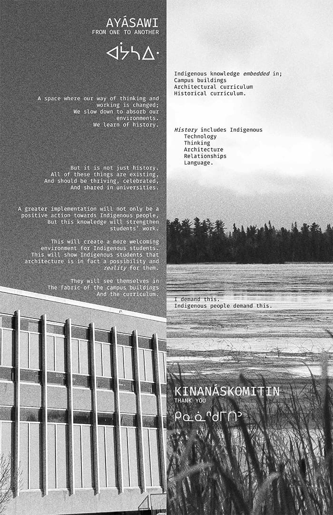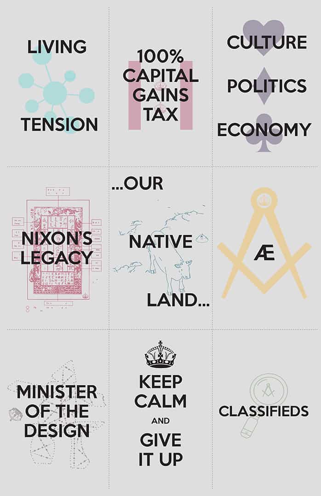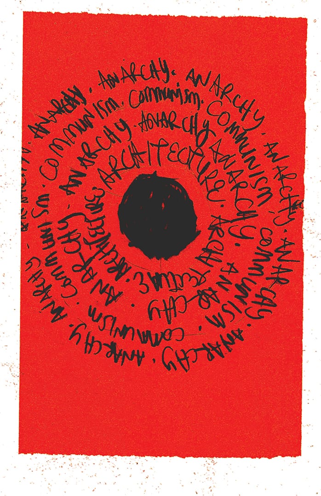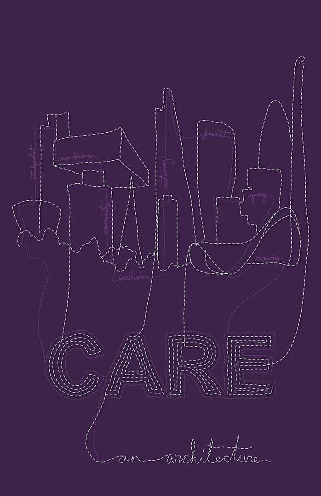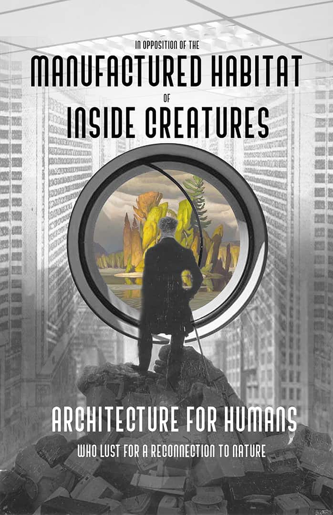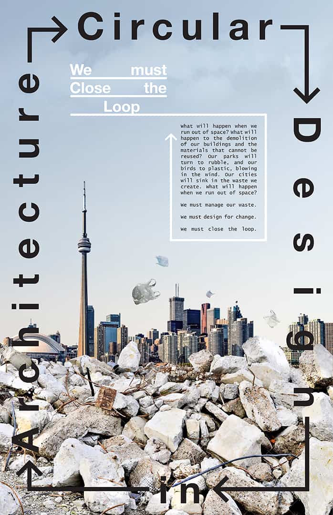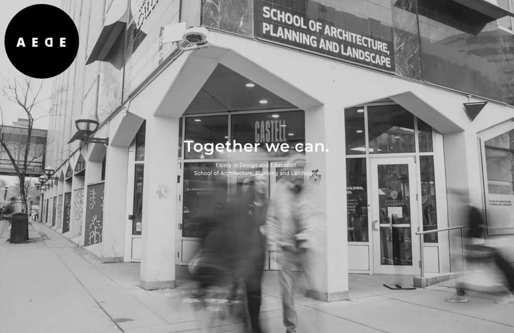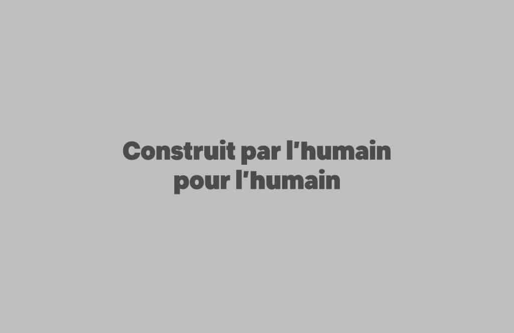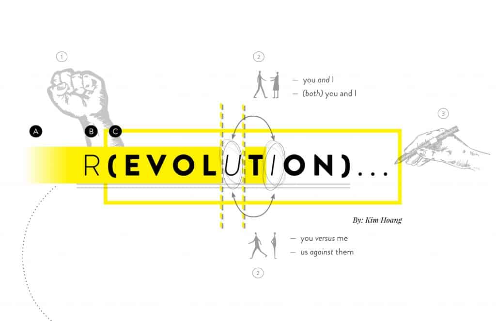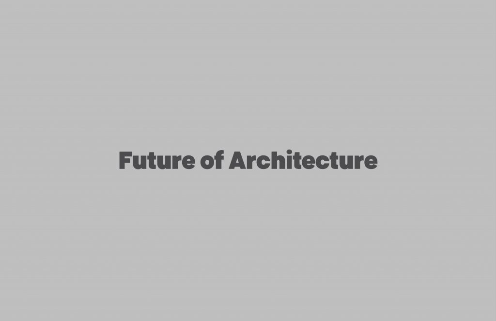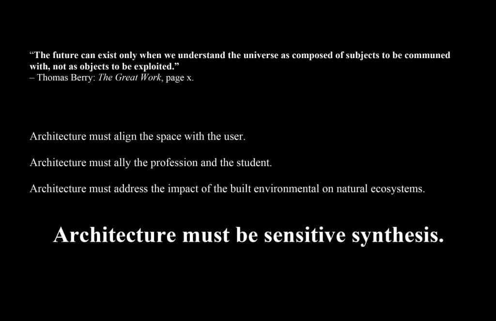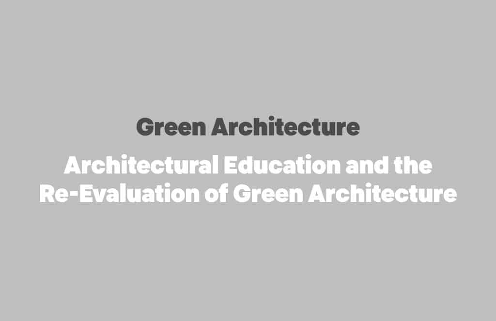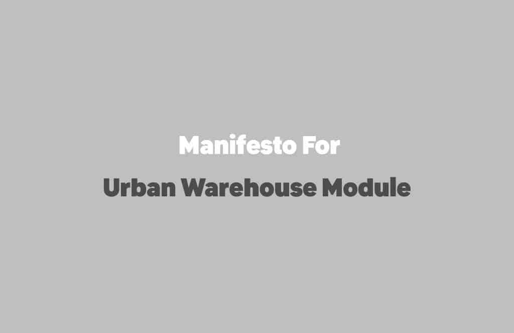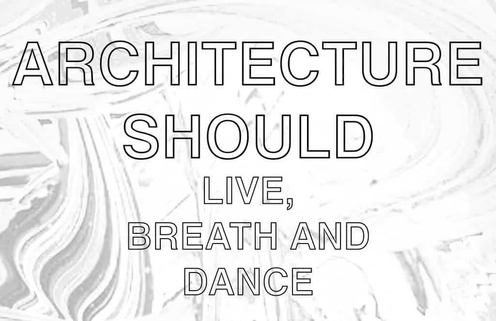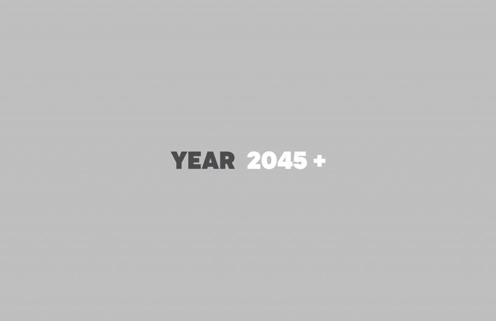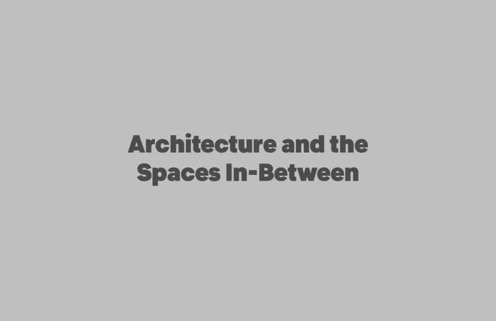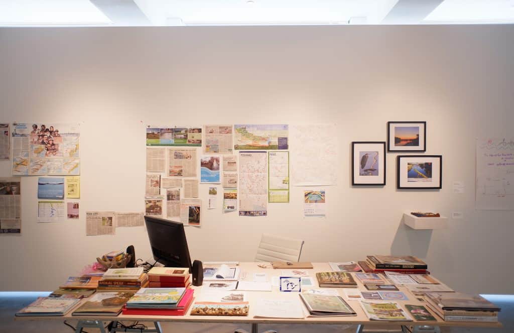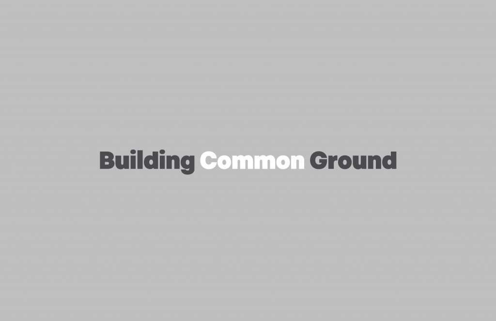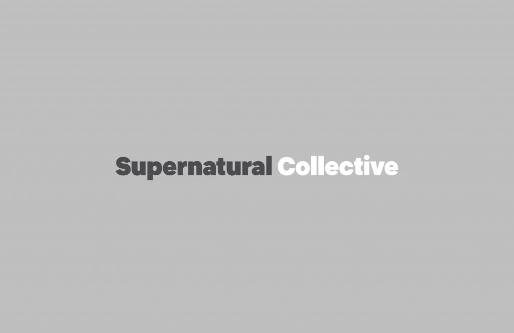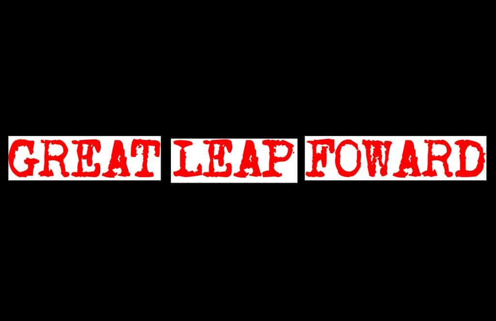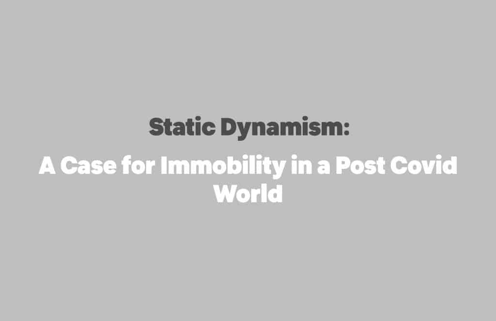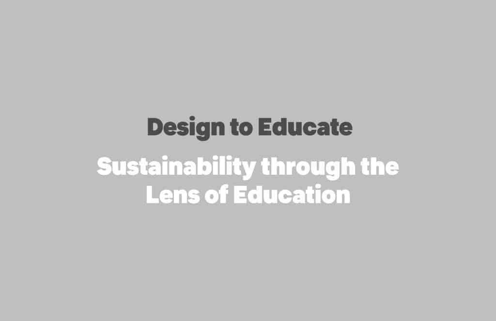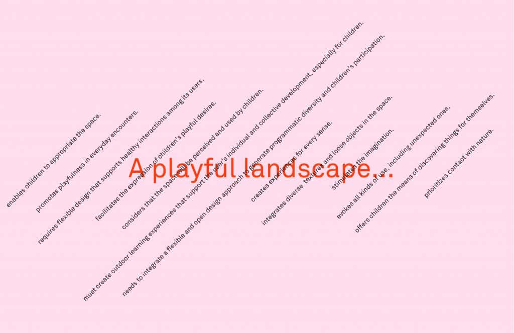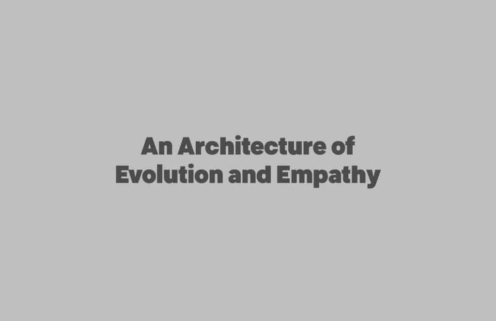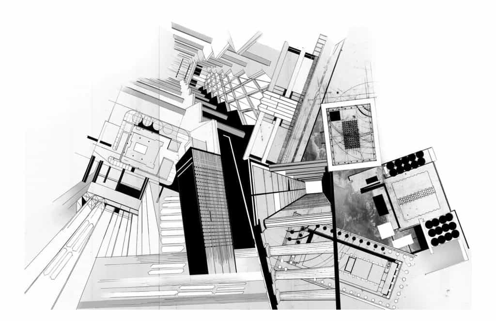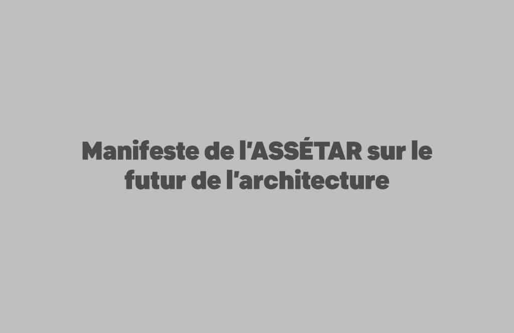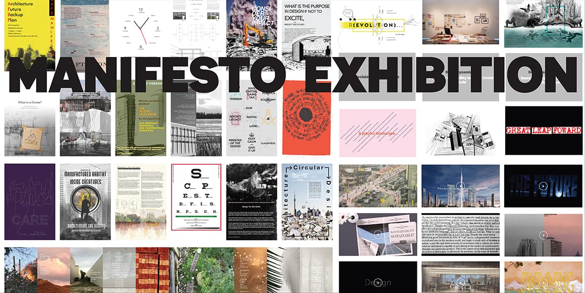
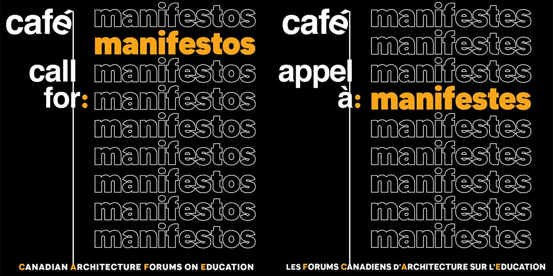
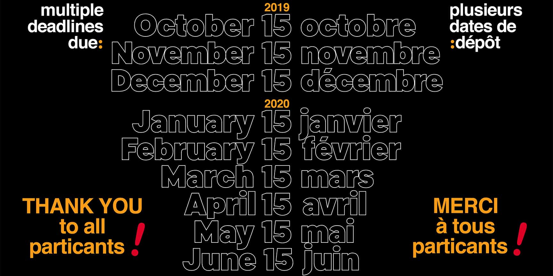
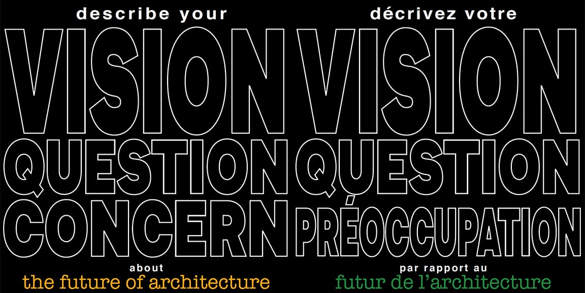
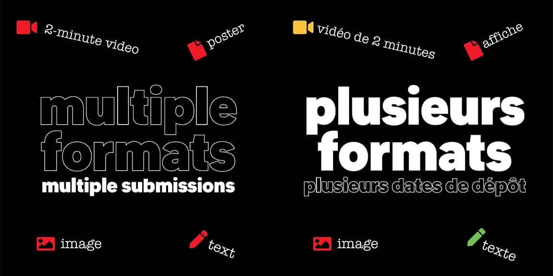
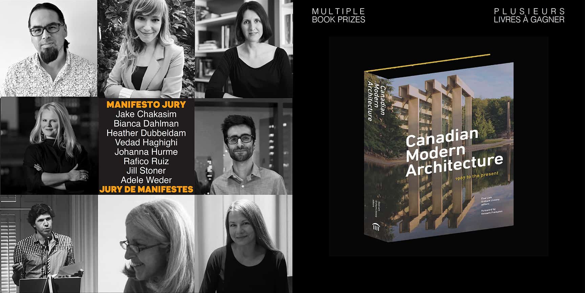

Thanks to everyone who responded to the Call for Manifestos, and to ROAC for supporting the book prizes. We received 59 Submissions from 49 students (from eleven architecture schools), plus recent architectural graduates, professionals and academics, from six provinces. Scroll down for an ONLINE EXHIBITION of all submissions.
Do you still have something to share?
The juried review of manifestos is now closed, but we would love to hear about any manifestos you create that address the original call.
CALL FOR MANIFESTOS (Sept. 2019):
Create a manifesto – Canadian architecture students and faculty – and anyone with ideas on making a more sustainable, equitable and engaging built environment – are invited to create and share manifestos, articulating a vision, question or concern about the future of architecture. Manifestos may describe a desire or demand; a provocation or protest; a call to action or a call to pause, think and act differently. Manifestos may be submitted in any of the following formats (multiple submissions are welcome):
- 2-minute video
Live-action footage, interviews, oral history, animation, or any combination of techniques. Videos must have embedded credits and a title, and be suitable for any audience. SUBMISSION FORMAT: MOV or MP4 (max. 400 MB; max. 120 seconds).
- Poster
Mix of graphics and text in a design that is both visually-striking and thought-provoking. SUBMISSION FORMAT: PDF, max. size 11” x 17” (max. 15 MB)
- Image
Any length between one and 1500 words, composed in prose or poetry, in English, French, or any Indigenous language. Text submissions may be conceived as a single striking word, stirring statement, or stimulating question; or as a short story or essay. Up to ten images may be included (embedded within the file). All images, quotes and sources must include citations. SUBMISSION FORMAT: PDF (Max. 15 MB). Style guide: Chicago.
- Text
Any length between one and 1500 words, composed in prose or poetry, in English, French, or any Indigenous language. Text submissions may be conceived as a single striking word, stirring statement, or stimulating question; or as a short story or essay. Up to ten images may be included (embedded within the file). All images, quotes and sources must include citations. SUBMISSION FORMAT: PDF (Max. 15 MB). Style guide: Chicago.
Ten manifestos have been selected by the jury for recognition and awarded a book prize: – Canadian Modern Architecture 1967 to the Present (Princeton Architectural Press, 2019).
Entries were judged by a jury of architects, educators and students on the following criteria:
- Creative approach to the idea and agency of a manifesto;
- Compelling vision and its critical relevance to the CAFÉ initiative; and
- Clarity and attention to detail.
Submit to: manifesto@architecturecanada.ca (use wetransfer.com for files over 5 MB). Each submission must be accompanied by a completed registration form.
Download this call as a PDF > CALL FOR MANIFESTOS
MANIFESTOS - WINNERS
COMMON WATERS: ARCHITECTS ACTING ON COLLECTIVE CONCERNS
Julia Nakanishi
Omar Ferwati
Anton Kogan
Nicholas Frayne
2020 M.Arch Graduates
University of Waterloo
Author Bio
Julia Nakanishi, Omar Ferwati, Tony Kogan and Nicholas Frayne are all recent graduates of the Master of Architecture (M.Arch) program at the University of Waterloo. In 2018-2019 they were the coordinators of BRIDGE Centre for Architecture and Design, a student initiative at the School of Architecture that connects design conversations to the city of Cambridge. In 2019 they co-curated Common Waters, a multi-disciplinary exhibition on community and the environment in collaboration with Cambridge Art Galleries. Their individual research and design work explores the politics of architecture and the role of designers in contributing to a more sustainable and inclusive future.
Jury Comment
This submission stands out as a manifesto in action. Many of the other manifestos have passionately and compellingly called for social and environmental justice; this one shows us one way to take a step toward enacting these values. Written in a casual storytelling style, this manifesto describes an example of a community conversation where local Indigenous knowledge and experience is placed front and centre and where all community members are invited to contribute their perspectives in an ongoing, multi-medial way. As the authors conclude, “Creating opportunities to discuss common issues […] such as our water, can be a way forward to repairing damaged relationships and building a more equitable and just community.”
– Benita Kliewer and Rhys Wiebe, University of Manitoba Env.Design-Architecture students & CAFÉ Research Assistants
BIOLOGICAL ARCHITECTURES: DESIGNING FOR EQUITABLE FUTURES
Jessica Piper
M.Arch Student
Graduate (2020)
University of Manitoba
Author Bio
Jessica Piper is a thesis student in the Master of Architecture program at the University of Manitoba, where she also completed a Bachelor of Environmental Design. Prior to pursuing an architectural education, she obtained a Bachelor of Science from the University of British Columbia. Jessica’s research and interest focuses on the intersections between biology and architecture and the associated potential to create more sustainable urban environments. The Biological Architectures Manifesto is a synthesis and reflection of the thesis work completed in the 2019/20 year. The work engages with the severity and consequence of anthropogenic climate change, which necessitates immediate, urgent action – especially from the architects and urbanists that design our world.
Jury Comment
A year ago, leading architects around the world declared a climate emergency, pledged to transform their practices and called on the construction industry as a whole to respond. This clear, urgent manifesto continues in the vein of their declaration, with particular emphasis on the economic paradigm shift and greater social equity that must be a part of this transformation. As the author writes, “sustainable design principles simply cannot be effective if they are only accessible to the wealthiest, most privileged sectors of society.” The manifesto recalls Naomi Klein’s assessment of the climate crisis in This Changes Everything: Capitalism vs. The Climate: “It is a civilizational wake-up call. A powerful message—spoken in the language of fires, floods, droughts, and extinctions—telling us that we need an entirely new economic model and a new way of sharing this planet.”
– Elsa Lam, Canadian Architect
Author Bio
Bryan He is an Intern Architect AIBC at Human Studio Architecture and Urban Design, and holds a Master of Architecture degree from the University of Manitoba. “Daydream” is a photo essay and a psychogeographical landscape of his house and neighbourhood of Fraserview in Vancouver along the industrial edge of the Fraser River, on the traditional, ancestral, and unceded territory of the Coast Salish Peoples. Composed during the Covid-19 pandemic while sheltering in place and working from home, “Daydream” is a series of reflective contemplations of the everydayness and beauty of the built/natural/phenomenal environment, advocating for a slower and more attuned way of constructing, living, and daydreaming.
Jury Comment:
In a recent interview, architect Mario Botta responded to an inquiry about how current events of 2020 have changed his thinking about building: “[it] has slowed things down and allowed us to grow and reflect… to reflect on the essential needs… and the honest relationship to value.” The compositional quality of “Daydream” foregrounds similar dynamic tensions about essential needs. Together with the seriousness with which we must address the issues assailing society, this manifesto reminds us of the poetics of our humanity. The juxtaposed imagery, assembled into an evocative landscape, further encourages us to slow down, reflect upon, and revisit how we may systematically confront these issues with a resolute spirit of honesty, joy, and compassion. This manifesto broadens architecture’s role to levelling the playing field of problem-solving through universal participation in the “everyday”. – Vedad Haghighi, M.Arch Candidate, Carleton University
AN ARCHITECTURE OF EVOLUTION & EMPATHY
Seanna Guillemin
1080 Architecture, Planning + Interiors
Regina, SK
Author Bio
Seanna Guillemin is a recent graduate from the Master of Architecture program at the University of Calgary, School of Architecture, Planning and Landscape (SAPL) and holds a Bachelor of Architectural Science from Ryerson University. Her manifesto was written as part of her research on what it means to design thoughtful and functional spaces for the blind, deaf, and mobility impaired. This manifesto highlights the role of empathy in architecture and the responsibility for architects to become more aware of the impacts and opportunities in designing for human need. Seanna currently works as a designer with the Regina-based firm 1080 Architecture, Planning + Interiors, and is preparing registration as an Intern Architect with the Saskatchewan Association of Architects.
Jury Comment:
Transcending. If ever there was an architecture of braille this would be the manifesto! Prose in form, poetic in delivery –An Architecture of Evolution & Empathy is a stark reminder of what is missing and what has gone awry with today’s technically driven field of design, and that is the search for a shift in mind that drops down to feeling: a feeling for others; a feeling for what it means to be lost or forgotten; and, hopefully, a feeling that grows confident with the unknown. An Architecture of Evolution & Empathy is also a mindful lesson in humility, the kind of humility (humus) that is grounded in a borderless earth, void of any or all reservations of the mind with no discrimination to mankind. If architecture was colour blind this is what it would have to say in these challenging times.
– Jake Chakasim, Urban Arts Architecture Inc.
STATIC DYNAMISM: A CASE FOR IMMOBILITY IN THE POST-COVID WORLD
Adam Ghadi-Delgado
Olivier Therrien
Camyl Vigneault
B.Sc. Architecture Students
Peter Guo-hua Fu School of Architecture
McGill University
Author Bio
Adam, Olivier and Camyl are recent graduates of McGill University’s B. SC. Architecture Degree. For “Static Dynamism”, they were inspired by the discourse on mobility in architecture presented in their curriculum. They also became familiar with the concepts of topos and phenomenology, so it was logical for them to bring these ideas together in the current context using their personal experiences. This manifesto was slowly built as they finished their degrees in the peak of the pandemic, however, they hope these thoughts will outlast it and possibly echo beyond the field of architecture.
Jury Comment
This thoughtful manifesto is both a provocation and a call to action, to think and act differently in our current pandemic conditions and in a post-COVID world. It encourages a rethinking of our relationship with our immediate (home/office) and local surroundings (neighbourhood/city/town), and how these could be improved through “immobility”. It touches on some of the key issues for a future architecture policy – place, people, prosperity, and potential – through the emphasis on thinking locally, ultimately offering a future vision for a more engaging, equitable and sustainable built environment.
– Heather Dubbeldam, principal, Dubbeldam Architecture + Design
BEAUTY MARKS
Evan Dodds
M.Arch student
School of Architecture, Planning and Landscape (SAPL)
University of Calgary
Author Bio
Evan Dodds is a student of architecture at the University of Calgary. He holds a BA in Urban Studies (2019) from the same institution. Prior to his studies, Evan worked for several years as a mechanical designer. However, a lifelong interest for buildings and cities and the people that shape them was a siren call too strong to ignore. He can’t wait to MArch headlong into the pursuit of his passion.
Beauty Marks was made as part of an ‘Arch Agency’ block course at the University of Calgary (March 9-13, 2020), in conjunction with CAFÉ West. All student video-manifestos may be viewed here.
Jury Comment
The American poet William Carlos Williams once wrote: “No ideas but in things.” He suggests that a ‘manifesto’ can simply manifest, give us the world as we have it rather than as we wish it to be. This video brilliantly places those refuse containers we normally confine to the periphery of our vision on center stage, and choreographs a dance among them, using both camera work and a delightfully incongruent score. The piece makes us hyper-aware, through things (not ideas).
– Jill Stoner, Professor of Architecture and Director of the Azrieli School of Architecture and Urbanism at Carleton University
DESIGN FOR THE BIRDS
Benita Kliewer
B.Env.Design student
Architecture Masters Preparation Program
University of Manitoba
Author Bio
After completing a degree in Sociology, Benita is now finishing her first year in the Architectural Masters Preparation stream of the Bachelor of Environmental Design program at the University of Manitoba. The inspiration for this manifesto sprouted from a conversation held in a canoe while paddling on the Assiniboine River. Like many helpful design directions, this one came through chance encounter, casual conversation and the reminder of being part of a broader community.
Jury Comment
This manifesto challenges us to think in a new way about whom we design for, reminding us that other creatures as well as humans—and other humans as well as the immediate clients—are seriously impacted by architecture. The photo-illustration is semi-abstracted, suggesting either a bird in joyous flight, or one that is crashing violently against a window pane. The strikingly ambiguous image, at once life-affirming and ominous, needs very few additional words to relay its powerful message. Rather than a mere reiteration of existing design principles, this is a call for a shift in mindset.
– Adele Weder, architectural writer, editor and curator
IN-VISIBLE
Romilie Calotes
B.Env.Design student
University of Manitoba
Author Bio
Romilie Calotes is a student in her fourth year of the environmental design-architecture option program at the University of Manitoba. The inspiration for IN-VISIBLE stems from her current Boreal Studio pedagogy: a return to indigenous thinking through literature readings, collaboration and community visits to Shoal Lake 39A in Ontario. This experience emphasized the impact of nature and people in the development of a meaningful design. Romilie believes that architecture education plays a key role in creating the foundational experience for students to enter practice in a good way.
Jury Comment
This outstanding manifesto calls for a “return to a practice of becoming aware.” This awareness encompasses manifold lessons held by the land. Through digital collage – merging terrestrial, atmospheric and aquatic life with the light impact of a youth learning to build – this urgent manifesto advocates for fostering mutual relations between knowing and not knowing (after Ojibwe author Richard Wagamese). In making the land and Indigenous knowledges and jurisdictions present, IN-VISIBLE brings awareness to these relations as the site for contemporary architectural change.
– Rafico Ruiz, Associate Director of Research, Canadian Centre for Architecture
HOW EYE SEE ARCHITECTURE
Philip Moreau
B.E.D.S. student
Dalhousie University
Author Bio
Architecture to me is a way to change perspectives within our world. I am passionate about ‘local’. From local materials to local building techniques, I feel that good design complements its surroundings and provides added benefit for the environment both inside and out. This manifesto poster was designed to visualize “How I See Architecture” and the pyramidal structure symbolizes the order in which I feel my architecture will focus. My poster will serve as a reminder of where I started my journey within architecture, and I look forward to reflecting on how it may change throughout my career and life.
Jury Comment
This creative presentation accurately and sparingly displays some of the core values of what will constitute relevance for architecture now and in the near future. The manifesto is a tease and a promise to be fulfilled, and through its simple clarity it does not over embellish, but touches on the big issues of our time, a vision of a future that is environmentally, socially and economically sustainable, and an architecture that is people centric, smart, deliberate and efficient… architecture that is not more or less than it needs to be.
– Johanna Hurme, founding principal 5468796 Architecture
SUPERNATURAL
Laure Nolte & Luke Stock
B.E.D.S. students
Dalhousie University
Author Bio
Laure and Luke are B.E.D.S. 2020 candidates at Dalhousie University and organizers behind SUPERNATURAL, a Halifax based collective of students, researchers, faculty, and professionals actively working to shift education, research and practice in response to Climate Change. They aim to challenge the current state of architectural conventions by encouraging critical inquiry into all scales of the design process. SUPERNATURAL cultivates relationships within an interdiscipinary framework, engaging architectural design, research, experimentation, education and dissemination.
Jury Comment
The text envisions a future of architecture beyond the green building status quo, from architecture that limits ecological damage (sustainability), to architecture that is ecologically regenerative. This Manifesto encourages the application of both low tech and high tech solutions, knowledge building, adaptive reuse, and risk taking.
– Bianca Dahlman, M.Arch candidate, University of Manitoba
Video Manifestos
2 Urban Architectural Concepts, Lowell Lo, Lowell Lo Design Inc.
An Architecture of Alignment, Ekezie Obinna Nnamdi, University of Calgary
Is Sustainability Sustainable? Inioluwa Adedapo, University of Calgary
Feeling Through Architecture, Esther Ephraim-Osunde, University of Calgary
Design, Daniel Howard, University of Calgary
WHAT WHO WHY, Daniela Bohorquez, University of Calgary
Futuristic Architecture Ver. 2020, Daeun Diane Lee, University of Calgary
Beauty Marks, Evan Dodds, University of Calgary
Space in Which we are Swimming, Lauren Fagan, University of Calgary
Collaboration, Inderjit Pabla, University of Calgary
An Architecture of Evolution and Empathy, Seanna Guillemin, University of Calgary
MANIFESTO - JURY MEMBERS
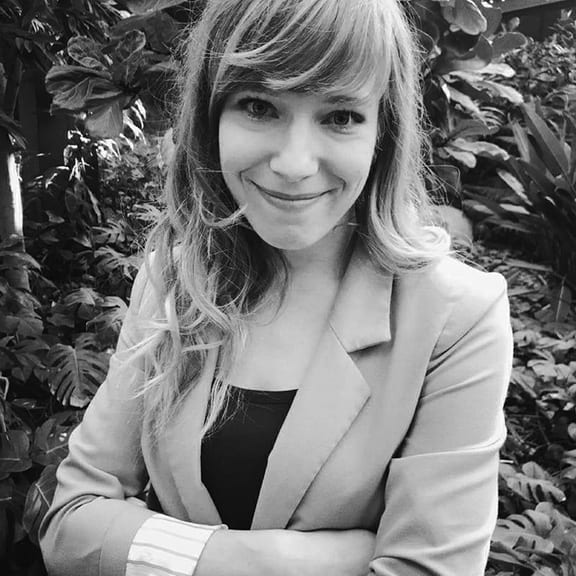
Bianca Dahlman is a Master of Architecture student at the University of Manitoba, with prior Bachelor degrees in Environmental Design (Architecture Option) from the University of Manitoba, and Arts (Global Development Studies major) from Queens University. In summer 2019 she completed a 16-month Cooperative Education work placement with Alberta Infrastructure where she performed Green Building reviews and delivered presentations on net-zero targets for provincially-funded projects. Certified as a LEED Accredited Professional in Building Design + Construction, Dahlman is the recipient of several awards, including the 2019 Students Leading Sustainability Andy Kesteloo Memorial Project Award, granted by the Canada Green Building Council (CaGBC). She is also part of the 2019 Student Work Showcase committee for the Canadian Architecture Students Association (CASA).
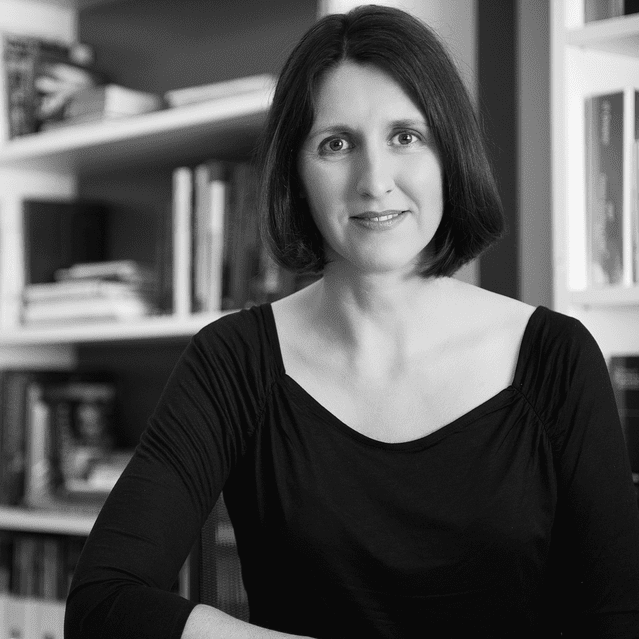
Heather Dubbeldam, OAA, FRAIC, LEED AP, is the principal architect and founder of the award-winning Toronto-based firm Dubbeldam Architecture + Design. She is recognized as an advocate and thought leader on sustainable best practices for northern climates through her studio’s field research in Scandinavia. In addition to managing a full-time practice, Heather is active as a visiting critic and in professional leadership: as the past Chair of the Toronto Society of Architects (TSA); an advisory board member of BEAT (Building Equality in Architecture Toronto); and Director of Twenty + Change, a national organization dedicated to exposing the innovative ideas of emerging Canadian architects. Dubbeldam Architecture + Design earned the 2016 Professional Prix de Rome prize for the research project “The Next Green – Innovation in Sustainable Housing.”
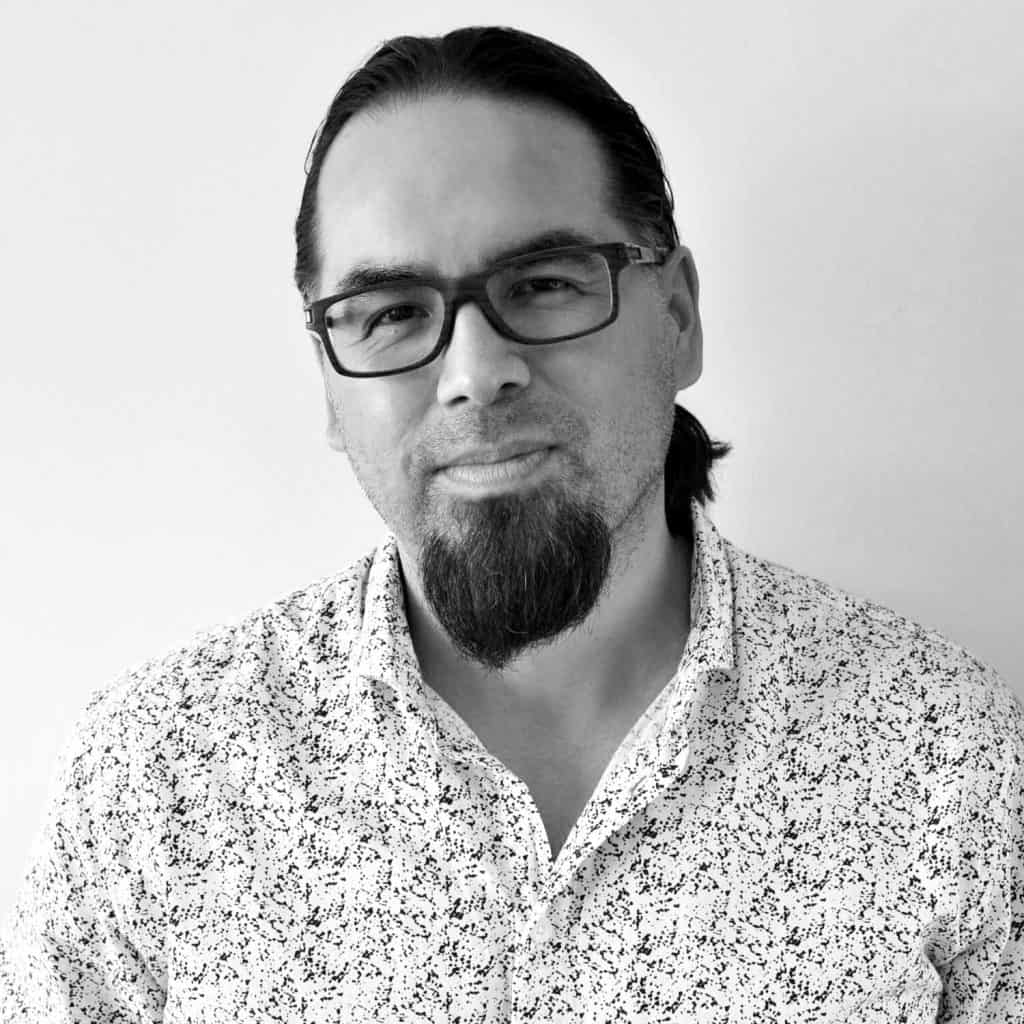
Raised in the Mushkegowuk Territory (Northern Ontario), Jake Chakasim is a Cree intern architect with Urban Arts Architecture Inc. in Vancouver, a doctoral candidate in the School of Community and Regional Planning at the University of British Columbia, and an active member of the RAIC Indigenous Task Force. His experience includes work for the Ontario Federation of Indigenous Friendship Centers as a Housing Policy Analyst and with the Ontario First Nations Technical Services Corporation. Jake was a contributing artist to Canada’s Venice Biennale entry in 2008, entitled 41° to 66° Architecture in Canada: Region, Culture and Tectonics; and, in 2018 for UNCEDED – Voices of the Land, featuring work of 18 distinguished Indigenous architects and designers across Turtle Island. Jake is an advisor on the National Architecture Policy for Canada initiative, helping to ensure valued inclusion of Canada’s Indigenous peoples’ presence, livelihood and well-being.
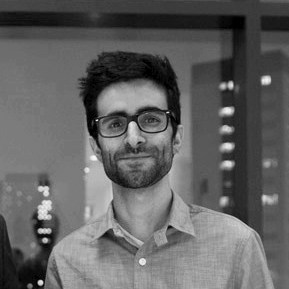
Vedad Haghighi is currently completing his Architecture Master’s thesis at Carleton University. He previously completed undergraduate studies at the University of Toronto in Biology and Chemistry, and is involved with the Institute for the Studies in Global Prosperity, a research organization that “draws on science and religion as two complimentary systems of knowledge” to “bring to the forefront of public discourse ideas that point to enduring social change.” These diverse experiences have prompted more serious interests in the role of architecture as a means and end to reconcile the prevalent dichotomy between the material and immaterial, and to encourage a shift from habits of excess and fragmentation.
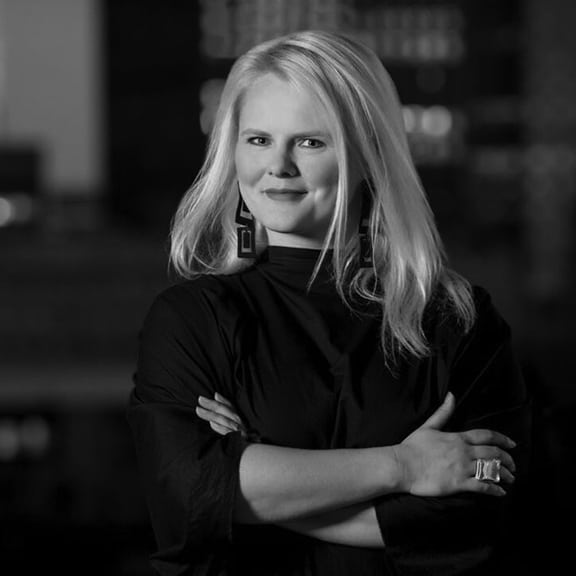
Johanna Hurme is an architect and co-founder of Winnipeg-based 5468796 Architecture. The firm has achieved national and international recognition – in 2012 they represented Canada at the Venice Biennale in Architecture, in 2013 they received the Prix de Rome Award in Architecture for Canada, and their work has been published in over 200 books and publications. Johanna has spearheaded a number of design related events and programs, including Table for 12 + 1200, Chair Your Idea, Design Quarter Winnipeg, and Walk-Winnipeg. She is past Chair of the Winnipeg Chamber of Commerce and a member of the International Council of the New-York based Van Alen Institute. An alumna of University of Manitoba, Johanna also lectures and teaches extensively. Most recently she was named visiting Professor-Morgenstern Chair at the College of Architecture, IIT, Chicago.
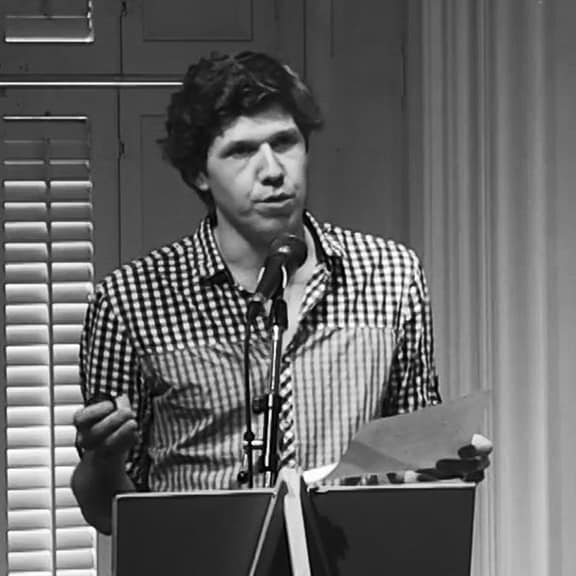
Rafico Ruiz is Associate Director of Research, at the Canadian Centre for Architecture in Montreal. He was recently the Fulbright Chair in Arctic Studies at Dartmouth College, and a Social Sciences and Humanities Research Council of Canada Banting Postdoctoral Fellow in the Department of Sociology at the University of Alberta, studying arctic infrastructures. Ruiz holds a Ph.D. in Communication Studies and the History and Theory of Architecture from McGill University, a Master of Arts in French Cultural Studies from Columbia University, and a Bachelor of Arts in English Cultural Studies and Geography from McGill University. He is co-editor of Culture Machine, and the author of Slow Disturbance: Infrastructural Mediation and the Promise of Extraction, and co-editor with Melody Jue of Saturation: An Elemental Politics (both forthcoming with Duke University Press).
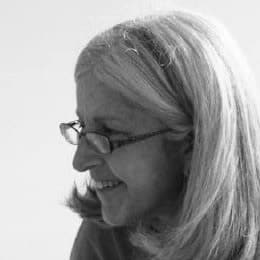
Jill Stoner is the Director of the Azrieli School of Architecture at Carleton University (since 2015), following 28 years as professor in the Department of Architecture at the University of California, Berkeley, where she taught design studios, thesis, and cross-disciplinary seminars, and chaired the M.Arch program. Her award-winning professional practice (1993-2007) focused on adaptive reuse and visionary urban competitions. Her many publications include “The Nine Lives of Buildings” (AD, 2015); her first book, Poems for Architects(William Stout Publishers 2001), an anthology of 48 poems that reveal the spatial sensibility of the twentieth century; and a second book, Toward a Minor Architecture(MIT Press 2012), which advocates for a more politicized approach to post-recession, contested and neo-urban landscapes.
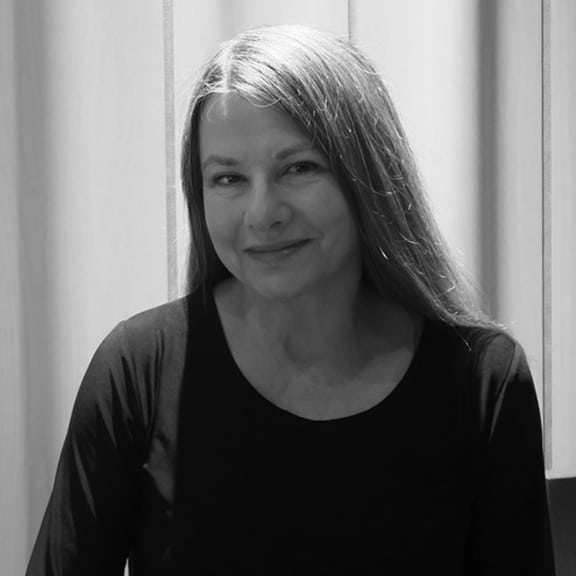
Adele Weder is an architectural writer, editor and curator, based in Vancouver and Haida Gwaii. A writer and editor for numerous architectural journals in Canada and abroad, she is a regular contributor and past-editor of Canadian Architect, and co-author of books on B.C. Binning, Selwyn Pullan, Ron Thom, and Dan Hanganu. From 2013-2015, she curated and produced the nationally travelling exhibition Ron Thom and the Allied Arts. Weder holds degrees in humanities from the University of Saskatchewan and journalism from the University of King’s College, as well as a Masters of Advanced Studies in Architecture from the University of British Columbia School of Architecture and Landscape Architecture (SALA), where she currently serves on the advisory council.
